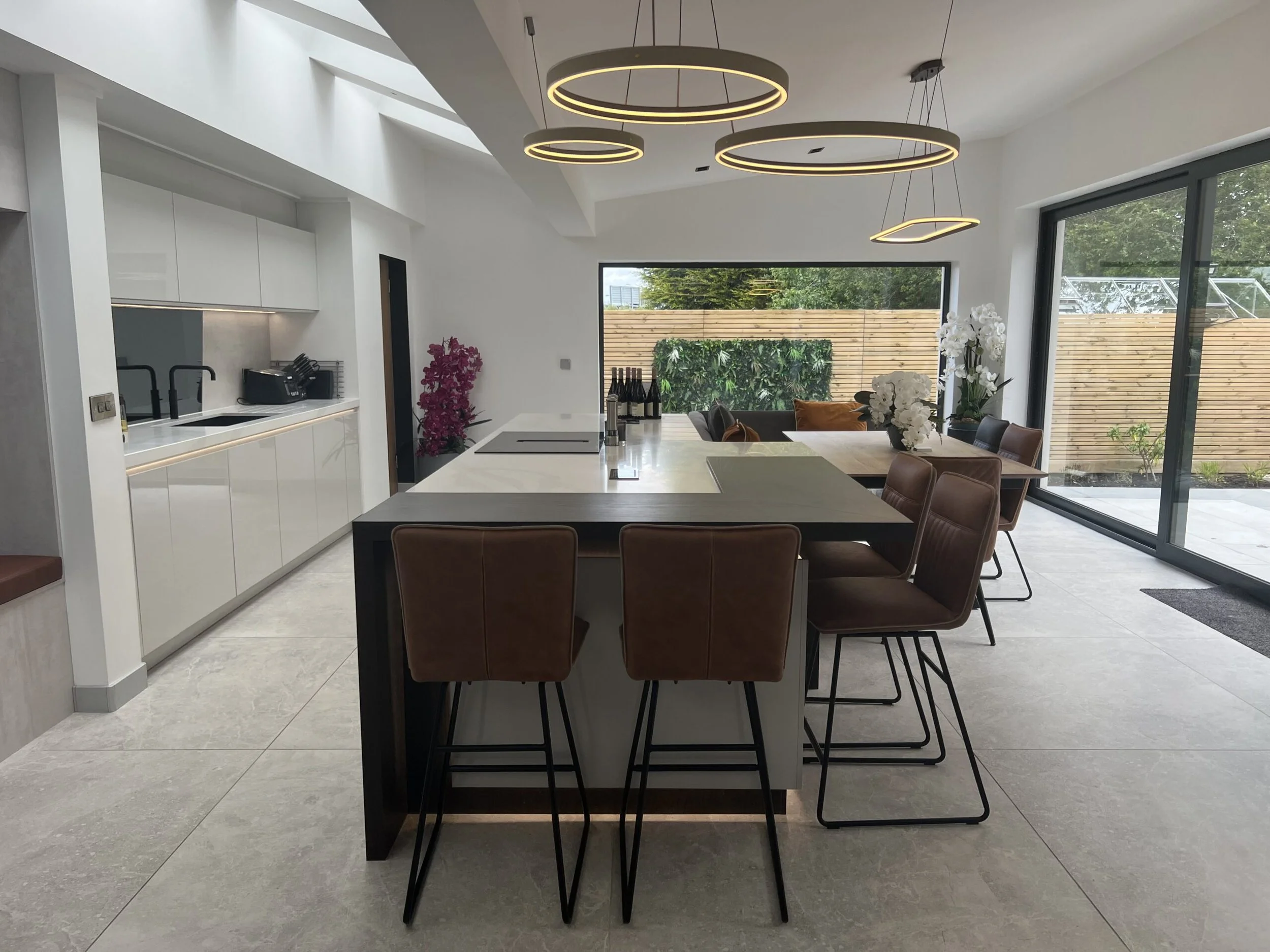
spaces designed for you
South Queensferry
House Extension
JWGS Associates was appointed to redesign and deliver a high-quality contemporary extension to a private home in South Queensferry, Edinburgh. The project aimed to transform the existing property by enhancing natural light and creating a seamless connection between the interior living space and the garden.
The client’s brief focused on opening up the rear of the house to introduce a bright, open-plan kitchen and living area. Large format sliding glass doors were installed to maximise daylight and create a smooth flow from inside to outside. Additional rooflights over the kitchen allow light to penetrate deep into the heart of the new space.
The design features a series of bespoke architectural details tailored to the client’s lifestyle, including a custom-built media wall with integrated fireplace, concealed blinds, and a stepless transition from the extension to the garden patio. Perfect for entertaining or everyday living.
JWGS provided full concept design services, including hand-drawn sketches and 3D visualisations, to explore possibilities and deliver a unique, personalised design solution.
Now complete, the extension has transformed the property and exceeded the client’s expectations. The kitchen was delivered in collaboration with EKCO, specialists in high-end kitchen installations.

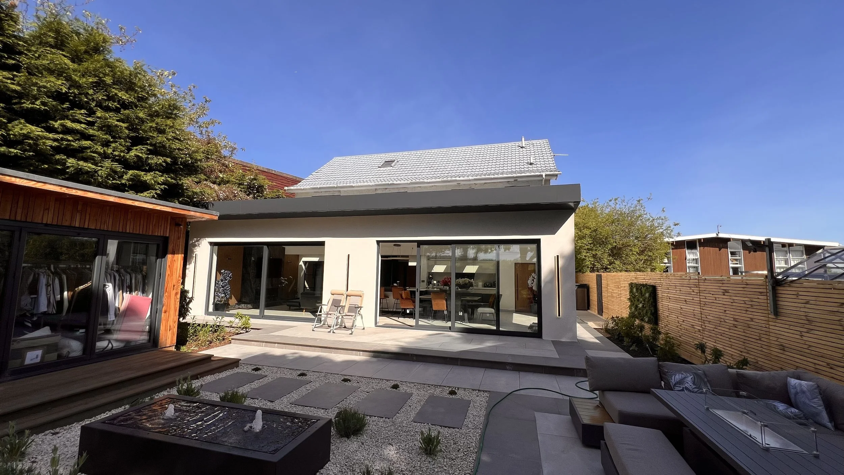
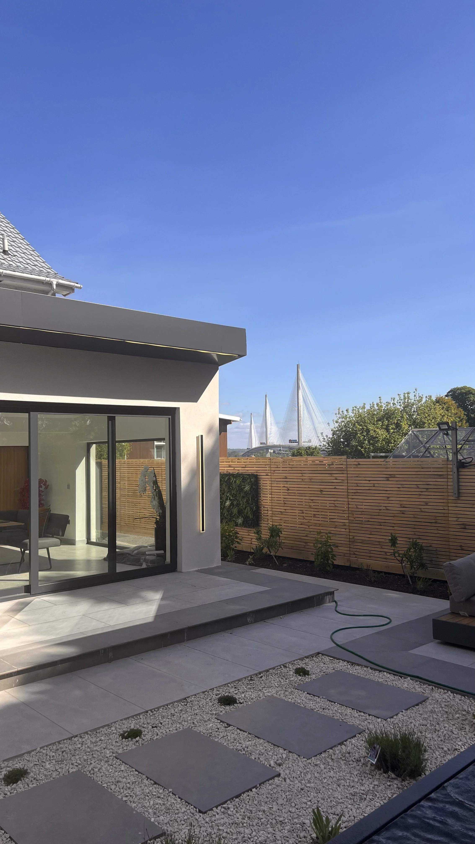
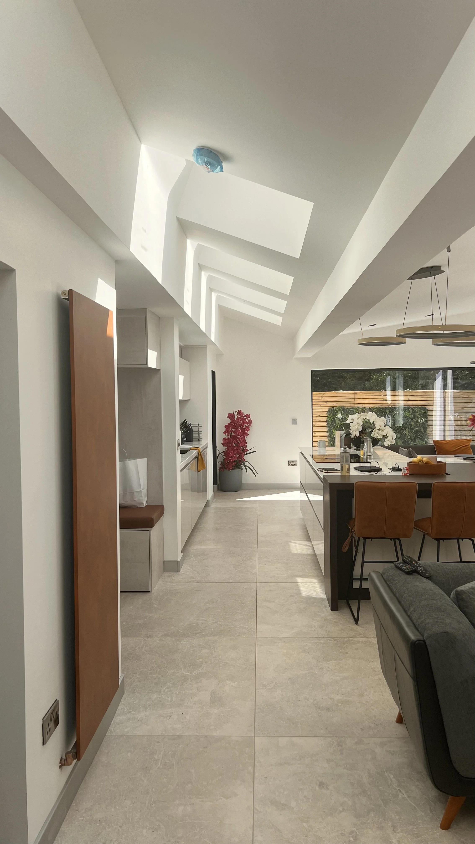
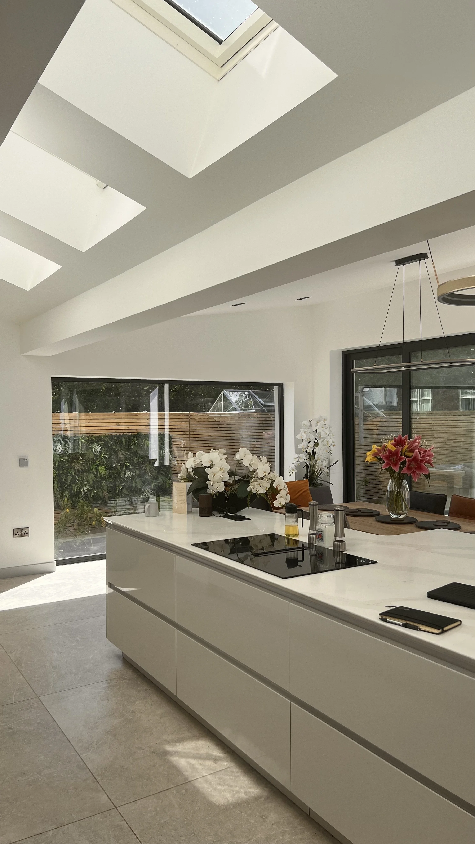
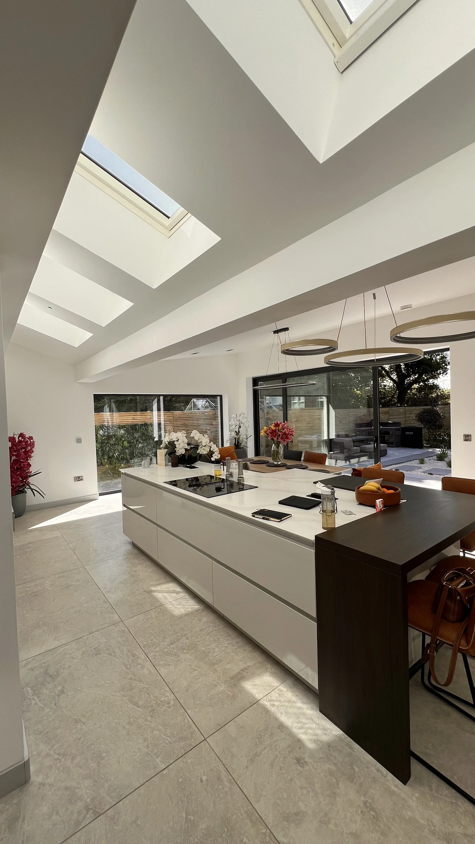
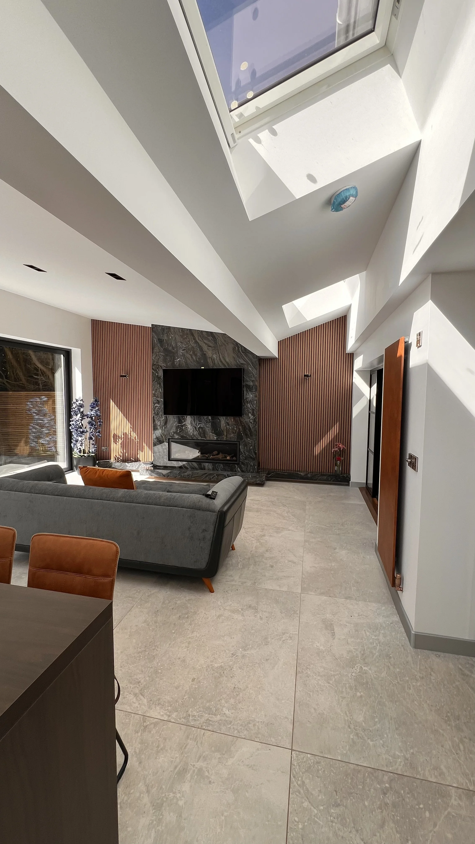
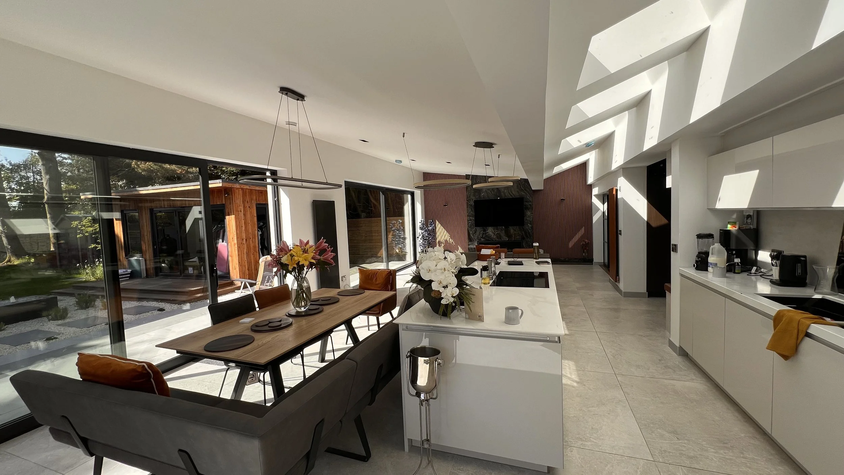
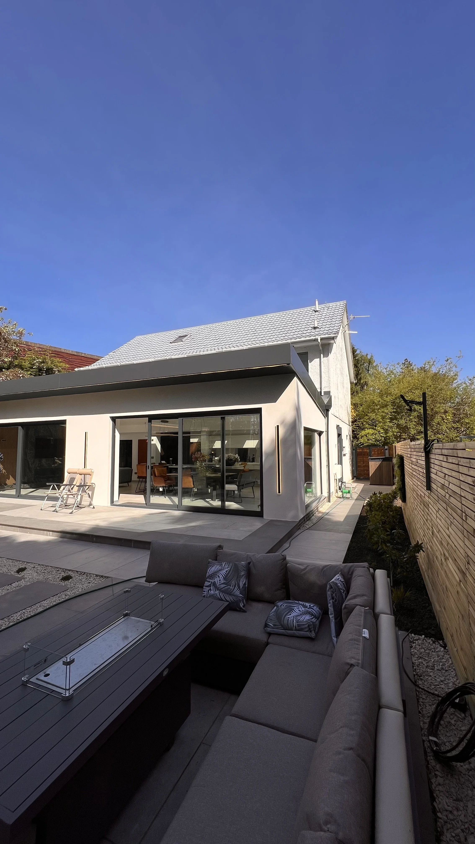
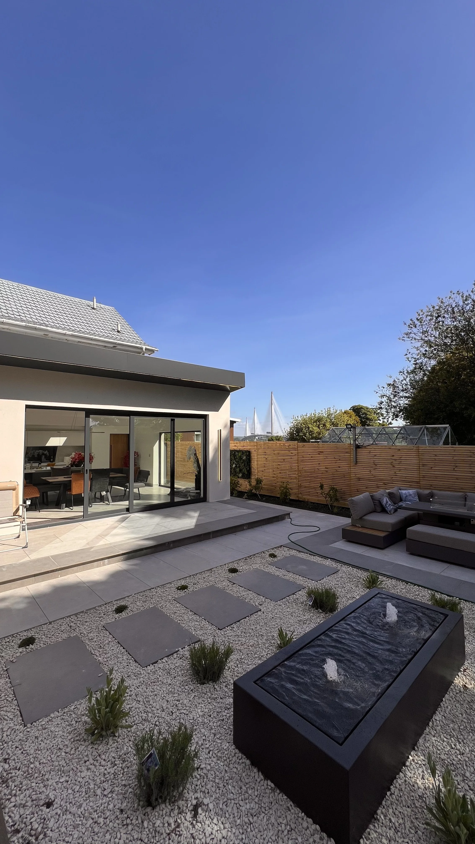

Under construction View of Forth Road Bridge
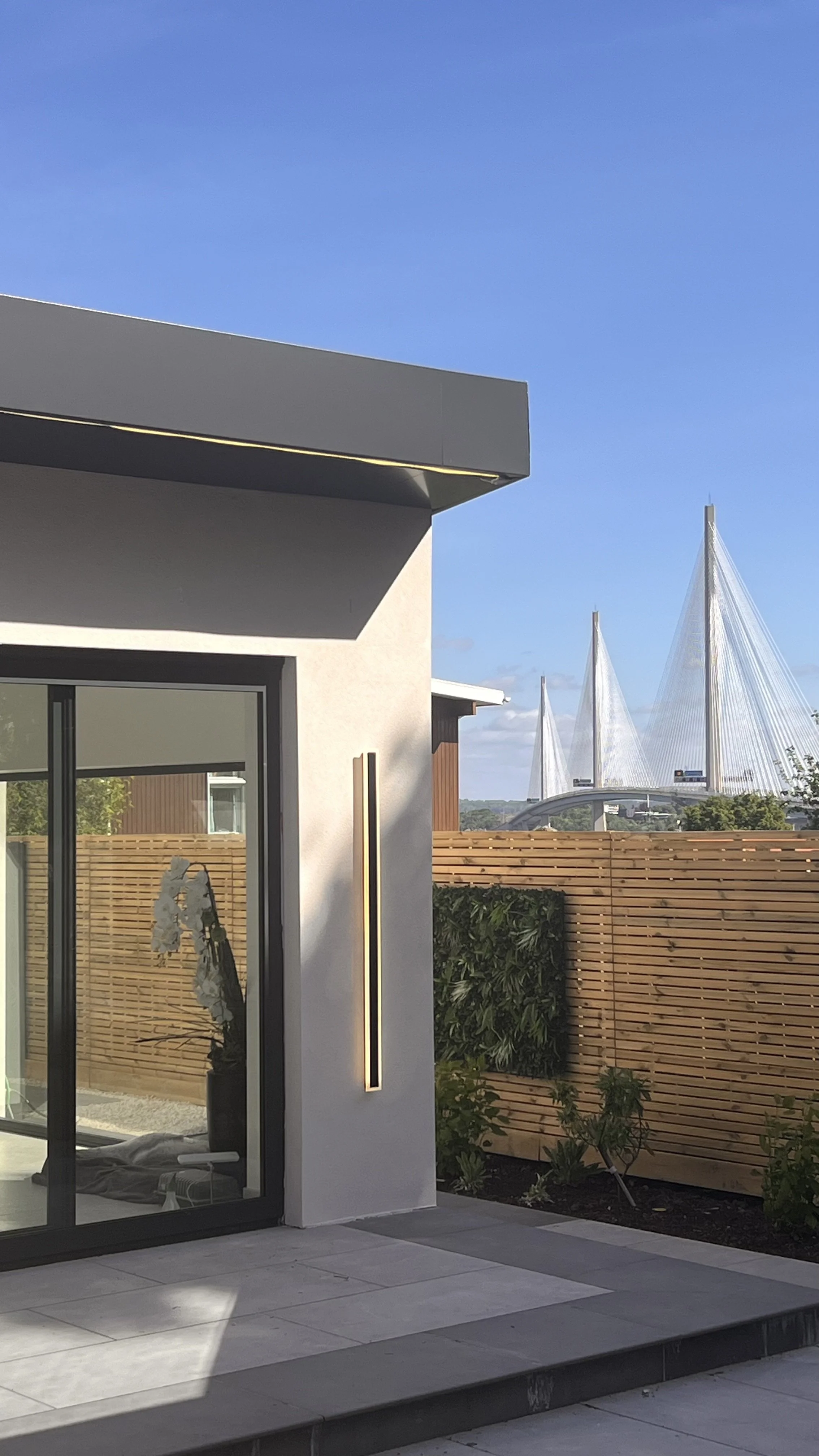
Completed View of the Forth Road Bridge

Steel frame and timber roof formation

Completed interior of kitchen

Completed interior of kitchen
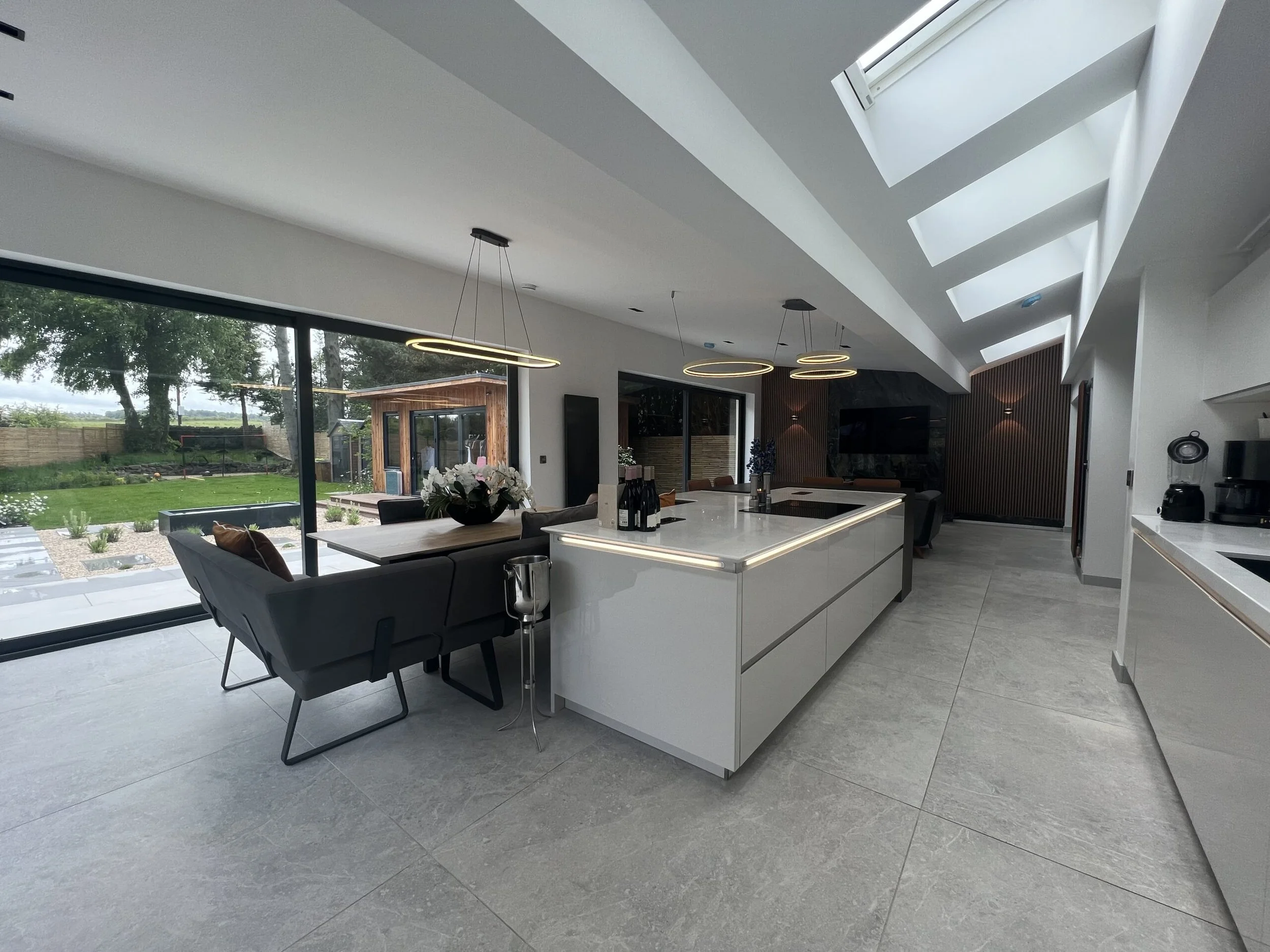
Completed interior of kitchen

Completed interior of kitchen

Lightwell with FAKRO Roof Lights

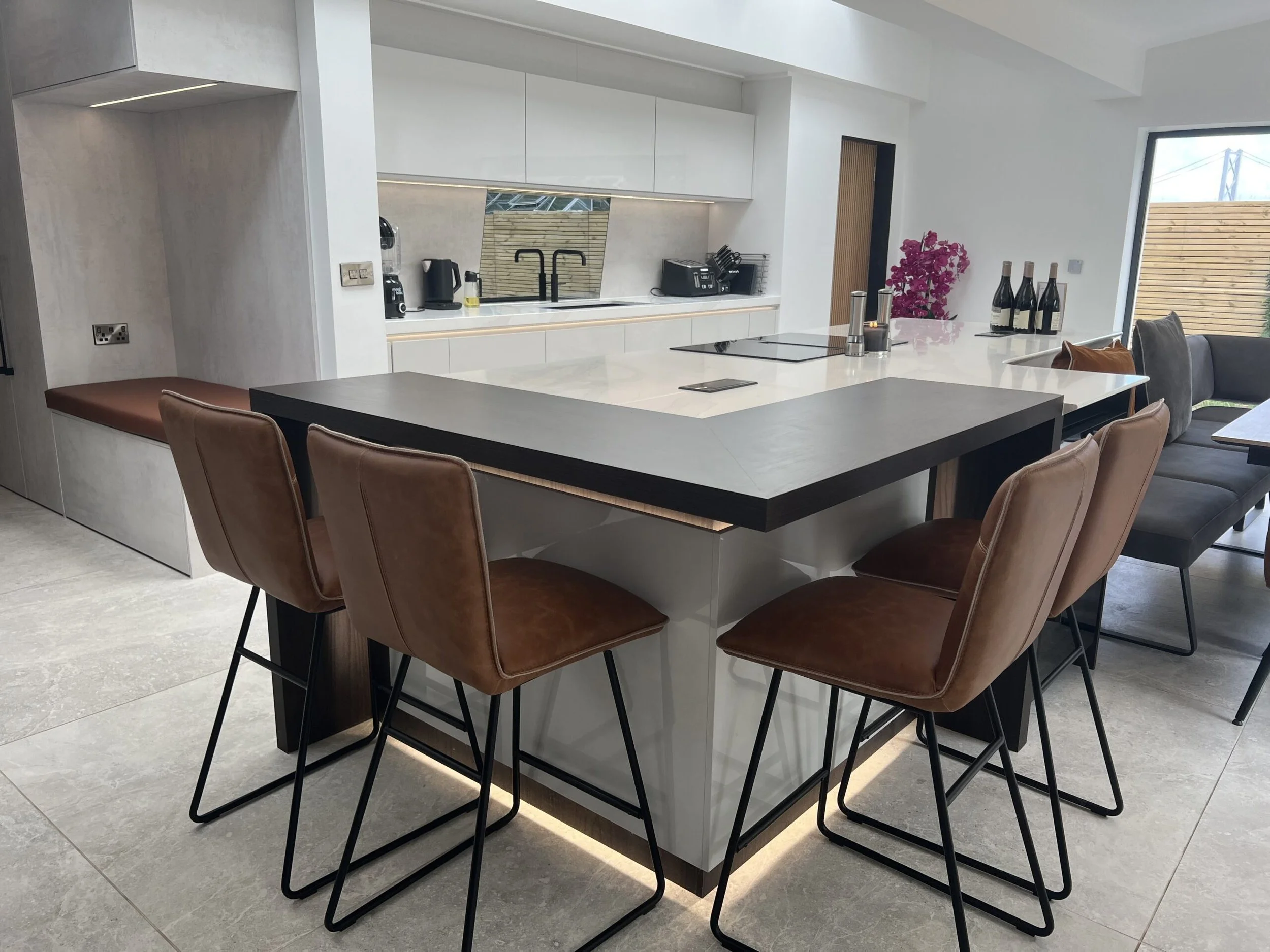
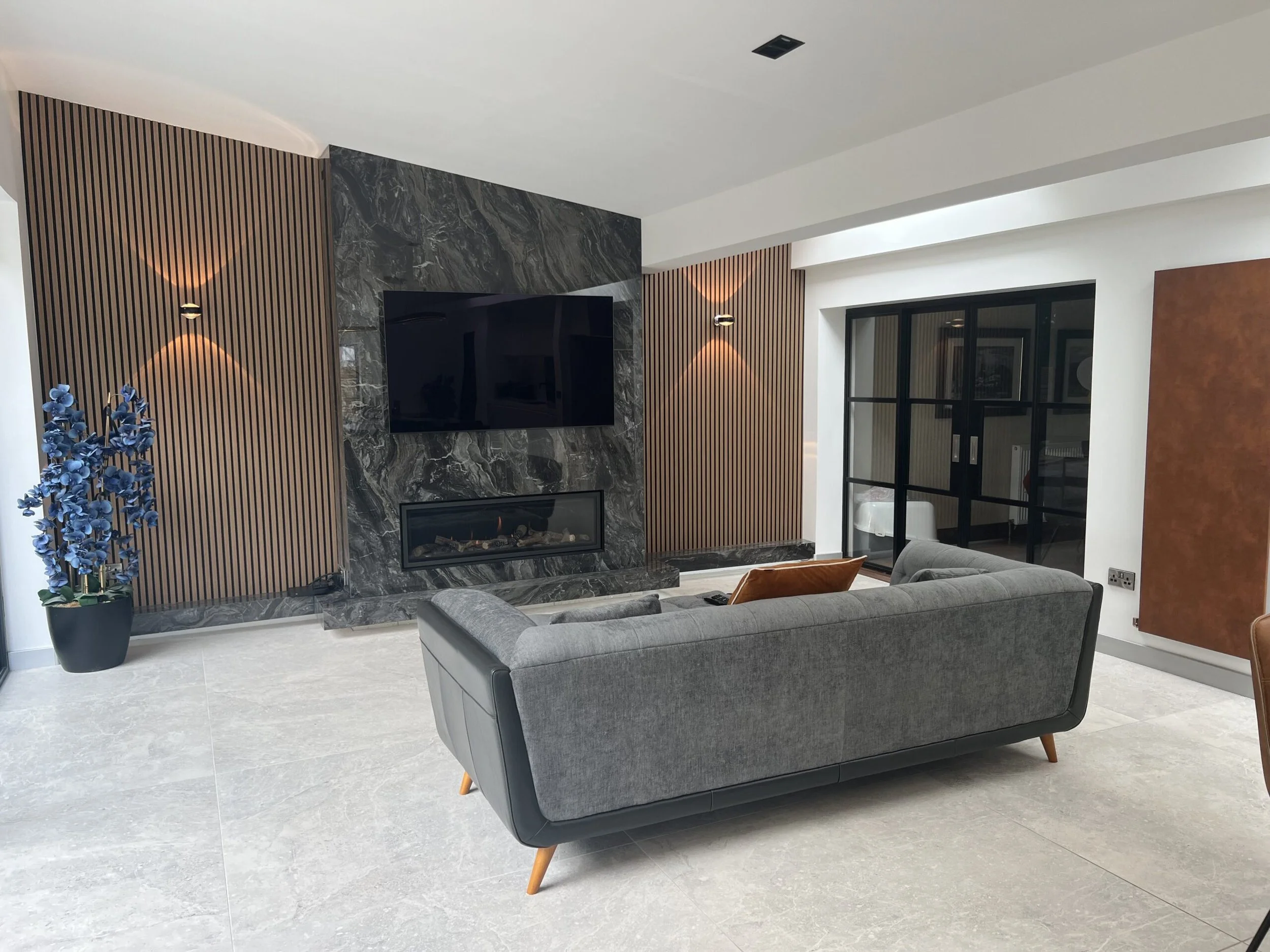
Bespoke Gasco Fire Media Wall
